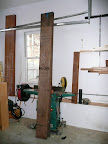Monday, March 3, 2014
Media Cabinet has begun baby steps
 |
| From MediaCabinet |
The first thing I had to do was get some measurements, which Pottery Barn provides, and then guesstimate how much wood I was going to need. I am not using any plywood, all solid wood, so I will be compensating for wood movement as I go. So, with that, I have procured what I hope to be all the wood I need, but I will probably need more.
 |
| From MediaCabinet |
 |
| From MediaCabinet |
The lumber is made up of 12/4, 8/4 and 4/4. The 12/4 will be for the legs and the top (resawn) and the 8/4 will be for book matched doors, rails and stiles and other parts and the 4/4 will be for just about everything else.
So, for the baby steps, it begins with deciding what to use where, which Ive started to do, as well as mill the lumber. Here you can see some of the 12/4 milled for the legs; these will be cut in half to form two legs, four total and a leg in the middle for center support.
 |
| From MediaCabinet |
Next I needed to resaw some 8/4 to make the rails for the base; Im building the bottom platform before anything else as everything will be based on this dimension. So here I am setup for for the resaw.
 |
| From MediaCabinet |
And a shot after it has been cut.
 |
| From MediaCabinet |
This, roughly 6, section will give me all four rails I need for the bottom; two about 57" and two about 18". Next will be milling them to final size and laying out and cutting the tenons. Once I cut the tenons, I will layout for the mortises and begin to fit dry fit everything and move to the next stage. More to come...
Be Safe!
Subscribe to:
Post Comments (Atom)
No comments:
Post a Comment